Classic Kitchen Design
Our timeless, classic kitchen remodel is complete and all the renovations are behind us. A timeless kitchen design is possible to achieve and I love our recent kitchen remodel. Let me share it with you.
After we finished the bedroom addition, it was time to complete our kitchen remodel. My husband wanted to wait, and maybe we should have because I might have made a couple design decisions differently. However, I wanted to just finish all large projects so we could move on with life and settle in. With the sale of our Virginia home, kitchen savings account and selling our old kitchen on Facebook Marketplace, we had the funds to embark on completing this large project.
This post contains affiliate links where I can receive commission from your purchases, thank your support. Please read my full disclosure.

Sink | Rug | Cabinet Knobs | Cabinet Pulls | Soap Jars | Marble Tray | Towel | Faucet (unlacquered brass)
By looking to historical classic kitchen designs it’s easy to find inspiration for a classic kitchen, including cabinets, marble countertops, faucet, sink, hardware and all the other details. I love our new timeless kitchen design and the bright and airy feeling it brings to our open floor plan home.
While it was tempting to design a trendy, modern space; I went the direction of classic and timeless. Yes…I did an off-white kitchen and I couldn’t be happier. I hope this helps you to take elements of timeless kitchens into consideration for your kitchen remodel.

Classic Kitchen Design
Making classic kitchen design choices is not as easy as it sounds. While kitchen design elements are changing from what we have seen in the past decade; sticking with classic options will ensure your kitchen remains in style for years to come. As much as I LOVE all the green and blue kitchens, I just am not ready to commit. Since we have an open floor plan, the kitchen design needed to flow with the rest of the home and not be overly busy.
Classic kitchen design doesn’t need to be complicated or overdone. A classic kitchen design is possible and while some may say a white kitchen is out of style, I disagree. White, off-white or even cream colored kitchens have been around for decades. I did a little research of timeless kitchens of the past and decided on some of these elements while incorporating some modern touches.

Kitchen Before
The kitchen before could have been made better with updated countertops, island, appliances and wall paint and backsplash; however, the style and short cabinets were not my style. We figured if we spent all the money to redo the odd stone front island and the countertop and sink; we might as well go for the entire project.
We did however sell all the cabinets, countertop, sink, faucet and microwave and stove on Facebook Marketplace instead of it being dumped into a landfill. We made $3500 and that price included the labor of removing and hauling off the kitchen and we didn’t lift a finger. It was worth it for sure.


Timeless Kitchen Cabinets
Let’s start with the largest and usually most expensive item in the budget when it comes to a kitchen remodel – the kitchen cabinets. The cabinets in the original kitchen were in excellent shape and high quality. I thought about painting them and changing the countertop, but in the end knew I would want to replace them at some point.
One of the reasons I wanted to replace our cabinets was to take the cabinets to the ceiling as it makes a room feel larger and provides more storage space. Our home is small and I need the storage the cabinets provides; although most cabinets are not full all the way to the top. We have nine foot ceilings and these go all the way up.
Kitchens often had tall kitchen cabinets at the turn of the last century and so I opted for those. Timeless, indeed! I love how the cabinets fill in all that wasted space.
Classic kitchen cabinets of old are often inset, but we chose to go with full overlay kitchen cabinets instead mostly due to cost. Do I regret it? Hmmm…while I LOVE the look of inset I couldn’t justify the cost. If you have it in your budget and you like inset kitchen cabinets; than select those for a more classic, timeless look.
Our cabinets are custom painted with Benjamin Moore Simply White which is more of an off-white color. While I did consider the beige or cream option I really like bright and airy. Our home also does not get a lot of natural light and it is small; I kept things bright but added in quite a few warm elements.

Kitchen Appliances
Kitchen appliances are a HUGE part of the budget as well and once you combine the cost of replacing everything they could cost more than the cabinets.
While I would have loved a panel ready refrigerator; the cost was more than I wanted to spend. However, we did select a counter depth refrigerator which fits seamlessly into the space. The dishwasher is from the previous kitchen, but when we replace it I will likely purchase a panel ready and have our cabinet maker make a panel to match the rest of the kitchen.
Now…the kitchen range is something I wish I might have reconsidered. I love this Kitchen Aid Dual Fuel range, but wish I would have looked more into the Italian or French vintage look gas ranges such as Ilve or Lacanche as this would have brought a more classic feel to the kitchen. However, cost and availability played a huge part in remodeling decisions and we opted for the Kitchen Aid. This range does come in other colors but at the time, I could not get much due to that supply issue a while back.

Classic Kitchen Countertops – Marble
I was dead set on marble countertops because marble is timeless for sure. We used Carrara Marble in our previous home and loved it and you can read Marble Kitchen Countertops: All You Need to Know to help you decide if you want to go with marble too.
For a truly classic kitchen design, marble counters is the only way to go. Marble has been used in historic kitchens, European kitchens and museums all over the world and only looks more beautiful as it becomes worn over the years.
If you’d like a more worry-free option, look into Alternatives to Carrara marble or Quartz countertops. However, they just aren’t as timeless, in my personal opinion as marble!

Marble Backsplash
I went back and forth on the kitchen backsplash and looked at several tile options. Tile designs and styles come and go. Plain, white subway tile was all the rage for years and while I love subway tile, and it is classic, I wanted to incorporate something different.
Our marble countertop fabricator and my husband encouraged taking the marble countertop all the way up the backsplash and I am so glad I listened. I wasn’t really sure at first, but the fabricator said, “tile designs come and go, but marble is timeless.” She was a good sales person and I was sold! I truly couldn’t be happier with the marble!
When you look at timeless kitchens, you will often see marble slabs on the walls as well as the counters. Some worry about cleaning it, but it’s no different than keeping up with your marble countertop. Clean up spills and splatters and seal it every six months. Plus, I don’t find the marble backsplash gets anywhere near the use as the countertop. If you are considering a marble backsplash then go for it for sure! No regrets here.
Check Out – Why I Love Our Marble Backsplash

Timeless Kitchen Cabinet Hardware
In my opinion, brass and polished nickel hardware are timeless. Unlacquered brass and nickel hardware will only get prettier with time as it patinas, but if gold tones isn’t your thing then polished nickel is also another gorgeous, timeless design element. Both brass and nickel have a warm metallic undertone and add warmth and old world charm to a space.
We chose unlacquered brass hardware for our classic kitchen design and couldn’t be happier. We mixed cup pulls and round knobs to add variety and reference historic kitchens as they often mixed hardware based on cabinet type. For the large lower bins we used the cup pulls and the knobs for upper cabinets and small drawers.

Check Out – Unlacquered Brass Kitchen Hardware
Classic Kitchen Lighting
We do have recess lighting in the kitchen and even though it’s not considered classic, it is functional. Above the sink we added a brass wall sconce and I love that touch of warmth from the brass and the classic feel of the sconce.
We still have to add lights above the island, but we need to move the electric in order to center the pendants above the island since this island is larger than the previous one. Future project on the list!

Classic Kitchen Sink
Apron or farmhouse sinks have been used in classic kitchen design for years and you can even find vintage versions of these sinks, but plan to pay for them! Our sink is fireclay and it is just lovely and you can learn all about fireclay sinks to make your decision easier.
Our apron front sink sits right under our window and works beautifully with the unlacquered brass pull-down faucet and hot water tap. I love the look of this space and the marble drip edge under the sink. You might think that is just for decoration but it is practical too. I love how to design and practicality go hand-in-hand.

Unlacquered Brass Faucet
I truly believe a faucet is a huge design element in a kitchen. Overlooking how your faucet fits into your kitchen design would be a big mistake.
I knew I wanted an unlacquered brass kitchen faucet and went back and forth between the bridge and the pull down. The bridge faucet was on my wish list, but my husband likes the ease of use of a one handle pull down so in the end I gave in. I am happy with it and it’s vintage brass feel for sure. We loved the hot water tap in our last home and added another one to match the faucet and still think it’s a great decision.


Kitchen Flooring
Hardwood floors are truly timeless. We left the current 4″ wide red oak floors in place and filled in any missing pieces around the new island and matched the stain.
While LVP flooring can be practical and easier on the budget, it’s not a timeless element. Consider your flooring options carefully. Our wood flows with the rest of the house and changing it was not necessary.

Classic Kitchen Island
If you have room for a an island; have one. While stationary kitchen islands were not necessarily a classic kitchen element of the past; they are practical. They remind me of an old store counter and I love having an island. We went with quarter sawn white oak and stained it ourselves in place with Rubio Monocoat in Vanilla and we love it. I love how the white and the wood balance each other out.
Our island is 82″ x 39″ and does not have any seating. With the main thoroughfare being on the opposite side of the island there just wasn’t enough space for stools. Sure, we could have done it, but we chose not to.
Our island houses our microwave and I am very happy with this decision as I do not like seeing microwaves in the space at all. We thought about putting it in the pantry but like it best in the island.

Timeless Kitchen Decor
I knew I wanted an off-white kitchen with warm elements and a vintage touch. Classic kitchens usually ad wooden rolling pins, large mixing bowls and grain sack towels scattered about for every day use. Try adding in some of these elements to bring personality to your kitchen. Check out 5 Ways to Bring Life to Your Kitchen

Try these kitchen decor items in your space:
- Vintage Inspired Runner
- Hand Towels
- Artwork (art in kitchen is sold out; this is an alternative)
- Vintage copper tea kettle (thrifted)
- Wood cutting boards
- Rolling Pins & wooden spoons (thrifted)
- Wooden Spoons
Sources








Frequently Asked Questions
A timeless kitchen design remains relevant and appealing across different eras and design trends. It focuses on classic elements and layouts that stand the test of time, ensuring that the kitchen remains functional, beautiful, and relevant for many years.
A white kitchen seems to stand the test of time. By incorporating other decor items you can make a white kitchen warm, welcoming and relevant.
White, beige, navy, greige and sage green.
Final Thoughts on our Classic Kitchen
Overall I am very happy with our kitchen and I LOVE it! From the cabinets, to the marble to the brass – I love it!
We did not hire a designer to help us as we were not moving walls or pipes, etc. The layout was staying the same and I just basically replaced cabinets with cabinets. However, I wish I would have at least consulted an online designer who would have helped think of opening the kitchen a little more than I did. While I love the tall upper cabinets I wish I would have not filled the entire upper space to the right of the window with cabinets.
While I didn’t really want to go the floating shelf route; I do wish I would have added a marble ledge instead of so many cabinets. Live and learn and while kitchen designs are always evolving; even if I would have done those things something else will come along that I wish I would have done differently too.
Well, what do you think? Are you getting ready to design your dream kitchen? Would love to hear what your kitchen design plans might be!



Follow for home decor, DIY and to shop: Instagram | Pinterest | LiketoKnowit


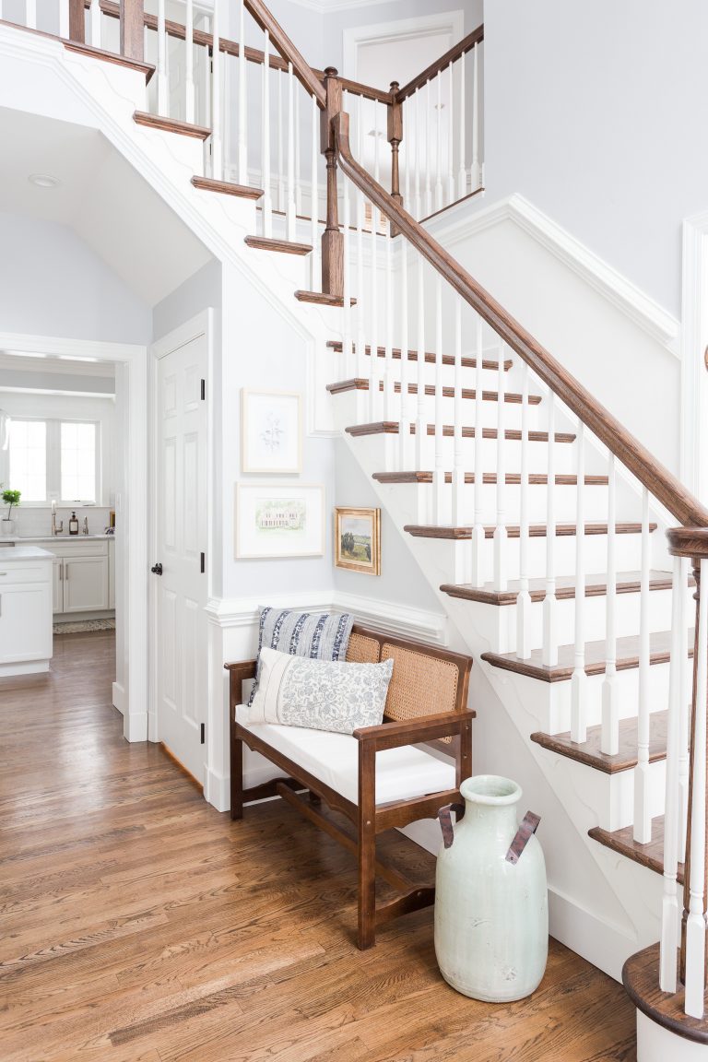
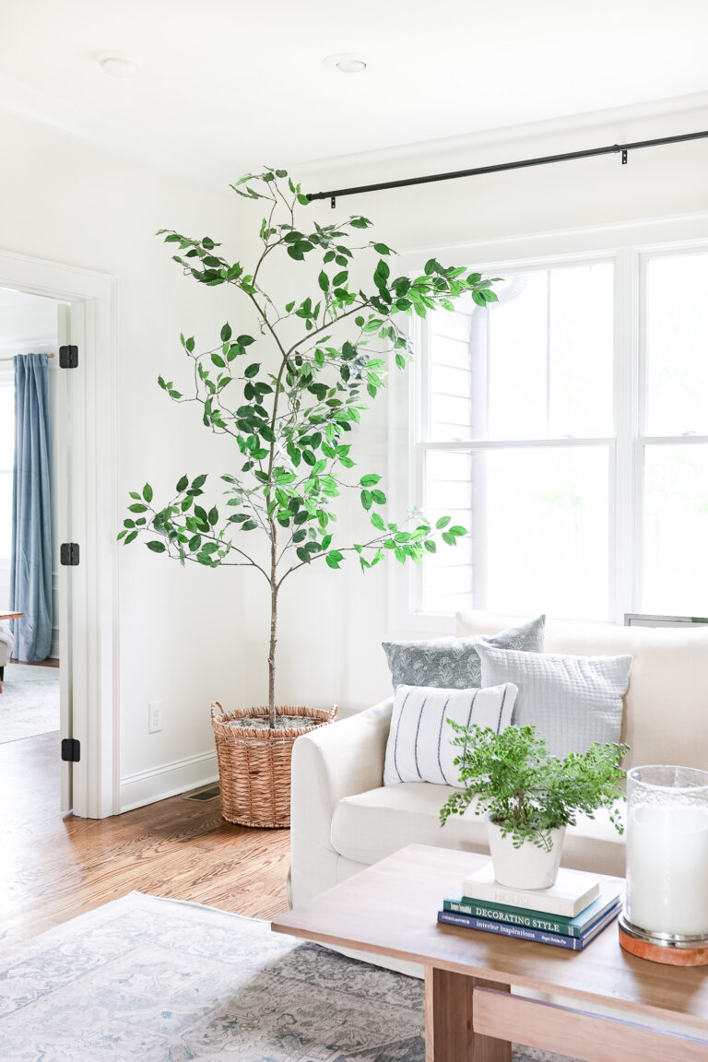
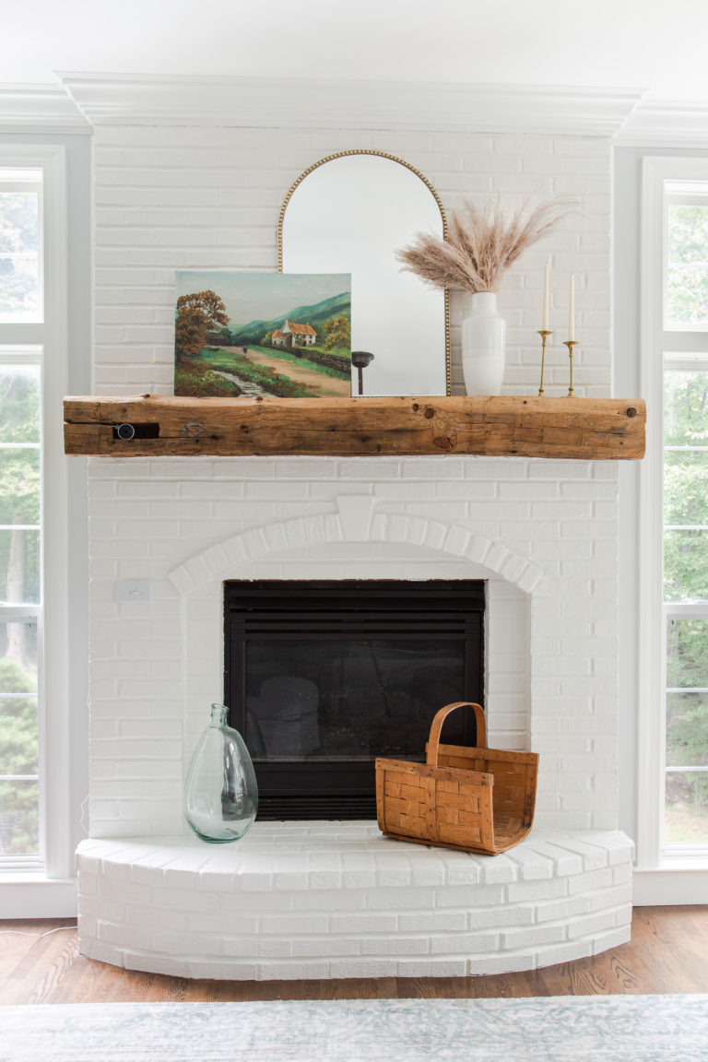
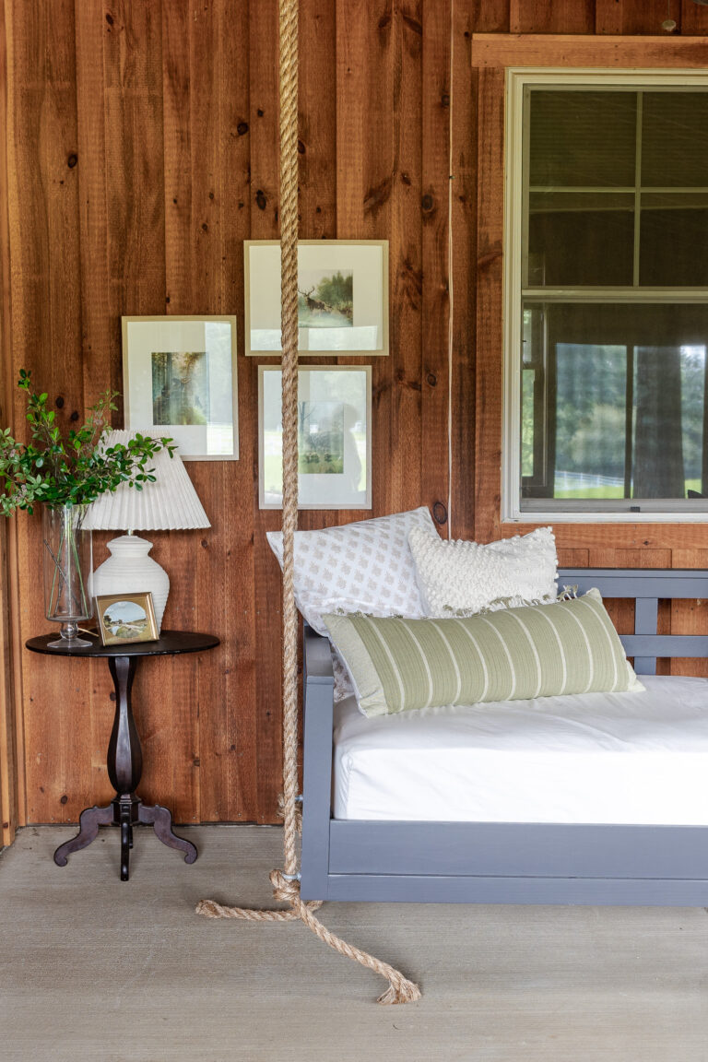
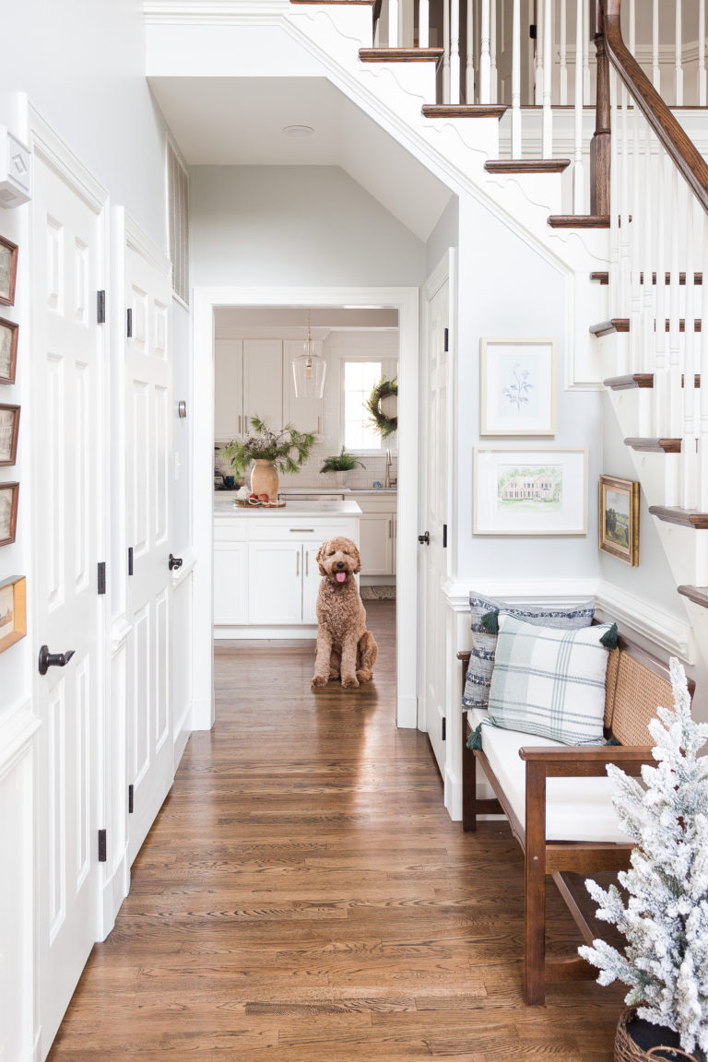
I love this design so much! Could you tell me what brand cabinets you went with and the color of the island?
Very pretty. Nicely done!
Hello and thank you for your comment! The cabinets were made by a small mom and pop cabinet maker who also installed them. The island is quarter sawn white oak and I stained it myself using Rubio Monocoat Vanilla stain/finish. https://www.rubiomonocoatusa.com/products/oil-plus-2c-350ml?variant=31368904048737 Hope that helps.
thank you so much!
Love your look! We did something similar with our kitchen remodel, but went with stock-white uppers. I’m loving your warm white alternative. Is your wall color the same as the upper cabinets?
This is such a beautiful kitchen. Two hopefully quick questions! Where is your hood over the stove from? Also did you build the island or was it purchased whole?
Thank you!
Hello Cara! Thank you. Our kitchen cabinets were built locally by a cabinet maker. The hood they also built. The hood insert is a Zephyr. The island was also built by the cabinet maker in quarter sawn white oak. I stained it on site. Hope that helps.
Hello and thank you. yes, the wall color in the kitchen is same as cabinets.
What stain color did you use on your red oak floors?
Hello Laura! The floors are 4″ red oak and we believe they are stained Minwax Provincial. We did not build the home and the floors were already installed. However, we did put on an addition and use leftover flooring the previous owner had and we matched it to the Minwax Provincial. I hope that helps.
Gorgeous kitchen. I am getting ready to install the same sink – which is how I found your great blog. I am curious about that piece of marble under the apron. Is it just decorative to did you use is as part of the sink support? Neat idea!
Hi!
I’m doing a kitchen remodel soon and would love to do Benjamin Moore simply white. I’m so glad I found your blog. I’m wondering is all the trim in your house also simply white so that your cabinets don’t look “yellow” do to it being more of a subtle cream color? I noticed your ceiling is very white. Just wondering how best to incorporate simply white cabinets with the rest of my home when it comes to paint colors and trim! I love your kitchen!
Hello Ann! Thank you for reaching out and your kind words! The drip edge or drip rail is actually just a piece that is installed into he cabinet. It looks like it is under the sink but it is not. We had the countertop fabricator make the piece and install when they installed the countertop. Funny you should ask this question as I am working on a blog post as we speak about sink drip rail/edge.
Hello..thank you for the comments. The rest of the home and trim is BM White Dove; which I LOVE! We have a very open floor plan and not a large home. I considered BM White Dove for the kitchen cabinets, but they would have looked too yellow in the space where the kitchen is located. The ceiling color is a basic white ceiling paint and really needs to be painted. The cabinets, cabinet trim and the wall above the sink are all painted BM Simply White. For some reason the BM White Dove and the Simply White in the rest of the home do not conflict with one another. There is enough of a subtle difference to keep the rest of the walls separate from the cabinet color. If you do paint your cabinets BM Simply White; you might want to consider BM Chantilly Lace for wall color/trim. It’s a bright white without being too much and it can compliment Simply White Nicely. White paints are tricky and I recommend trying a few samples in areas to see what works best with all types of lighting.
It’s inspiring to see a smaller kitchen that’s both functional and beautiful. We are currently working on plans for a renovation. Our kitchen layout will be very similar to yours with a small window over the sink between cabinets. Can you share the size of your window? Yours looks perfect. I’m worried ours might be too small in the plans. It’s hard to picture it all.
Thank you so much…we love our recent kitchen remodel. The window with the trim is 44.5″ high and 48″ wide. Hope that helps. Happy remodeling.
Our house has pine floors throughout. When we remodel our dream kitchen, I plan to run the same flooring in the kitchen. I am nervous about using a wood island that is different than the flooring. Did this concern you at all? And are you happy that you did it? I am considering painting the island just because I am afraid of mixing the wood.
Thank you for reaching out! I love the look of the two tone wood. As long as wood tones fall within the same spectrum you will be fine. Painting your island will also be lovely. I am very happy with how we did our island with out wood floors.